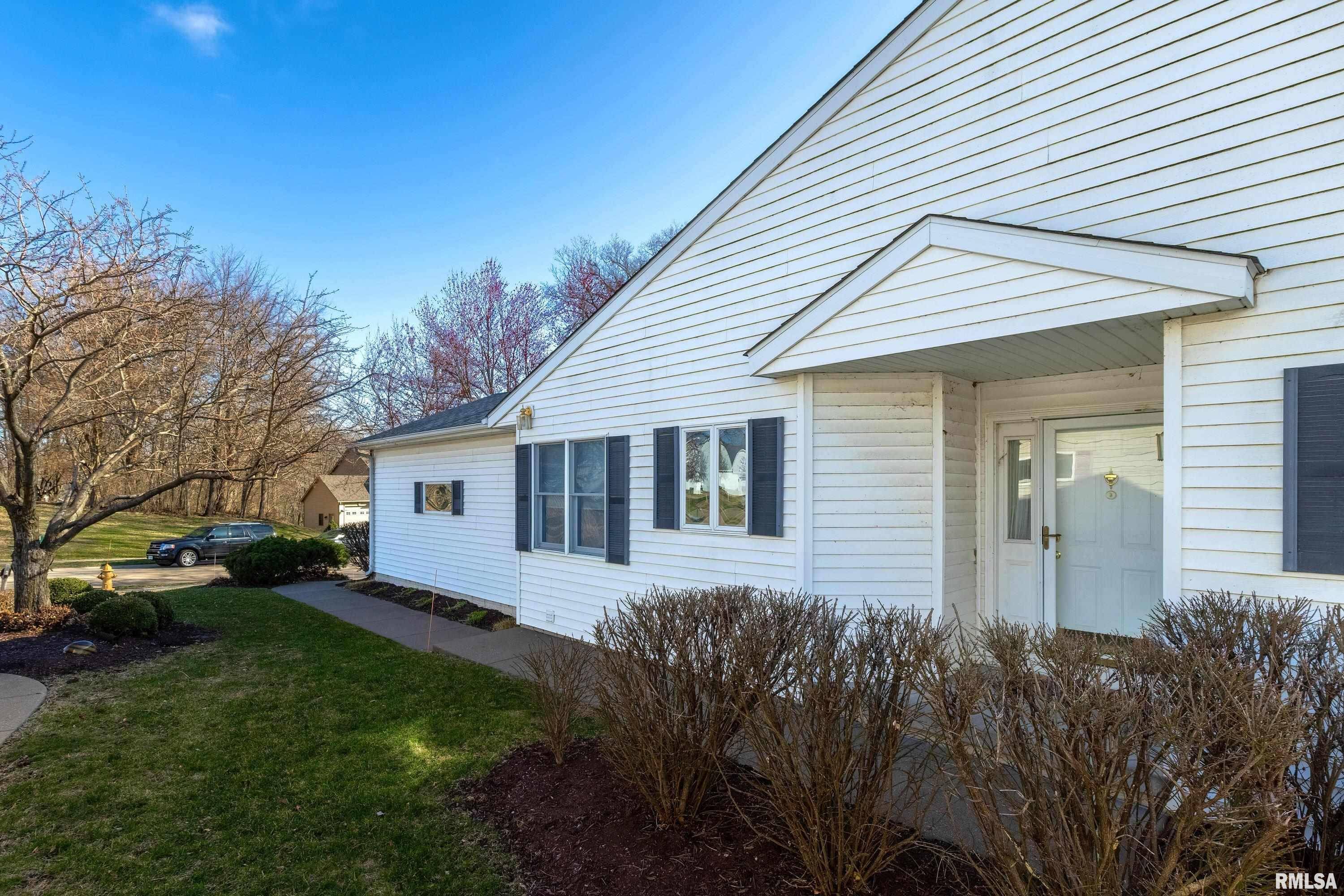$315,000
$319,900
1.5%For more information regarding the value of a property, please contact us for a free consultation.
3 Beds
3 Baths
2,784 SqFt
SOLD DATE : 04/28/2025
Key Details
Sold Price $315,000
Property Type Single Family Home
Sub Type Single Family Residence
Listing Status Sold
Purchase Type For Sale
Square Footage 2,784 sqft
Price per Sqft $113
Subdivision Eagle View Heights
MLS Listing ID QC4261802
Sold Date 04/28/25
Style Ranch
Bedrooms 3
Full Baths 3
Year Built 1999
Annual Tax Amount $4,490
Tax Year 2023
Lot Size 0.700 Acres
Acres 0.7
Lot Dimensions common
Property Sub-Type Single Family Residence
Source rmlsa
Property Description
Fall in love with this stunning 3-bed, 3-bath Ranch condo in historic LeClaire, Iowa. The bright open concept features over 2700 square feet living space with hardwood floors, gas fireplace and custom built in shelves, soaring vaulted ceilings, expansive skylight and fantastic seasonal river views. The updated kitchen boasts granite countertops, stainless steel appliances, modern tile floors and convenient main floor laundry. Enjoy the oversized primary bedroom featuring a private en suite bathroom with dual vanity, vaulted ceilings and a walk-in closet. Relax in the spacious daylight basement offering a spacious rec room, additional bedroom and bathroom and a second living area. Other amenities include a cozy wood deck, large two-car garage and HOA provided lawn care and snow removal.
Location
State IA
County Scott
Area Qcara Area
Direction Hwy 67, N or Eagle Ridge Rd, N on Stagecoach Trail, Right on Iowa Dr to home
Rooms
Basement Daylight, Egress Window(s), Finished, Full
Kitchen Dining Informal, Eat-In Kitchen
Interior
Interior Features Cable Available, Vaulted Ceiling(s), Solid Surface Counter, Wired for Sound, Ceiling Fan(s), High Speed Internet
Heating Electric, Natural Gas, Forced Air
Cooling Central Air
Fireplaces Number 1
Fireplaces Type Great Room
Equipment Intercom
Fireplace Y
Appliance Dishwasher, Range, Refrigerator
Exterior
Garage Spaces 2.0
View true
Roof Type Shingle
Garage 1
Building
Lot Description Level, River View
Faces Hwy 67, N or Eagle Ridge Rd, N on Stagecoach Trail, Right on Iowa Dr to home
Story 1
Foundation Block
Water Public, Public Sewer
Architectural Style Ranch
Level or Stories 1
Structure Type Block,Brick,Vinyl Siding
New Construction false
Schools
Elementary Schools Pleasant Valley
Middle Schools Pleasant Valley
High Schools Pleasant Valley
Others
HOA Fee Include Landscaping,Snow Removal
Tax ID 850339327
Read Less Info
Want to know what your home might be worth? Contact us for a FREE valuation!

Our team is ready to help you sell your home for the highest possible price ASAP
"My job is to find and attract mastery-based agents to the office, protect the culture, and make sure everyone is happy! "
6035 N Knoxville Ave Suite 102A, Peoria, Illinois, 61614, United States







