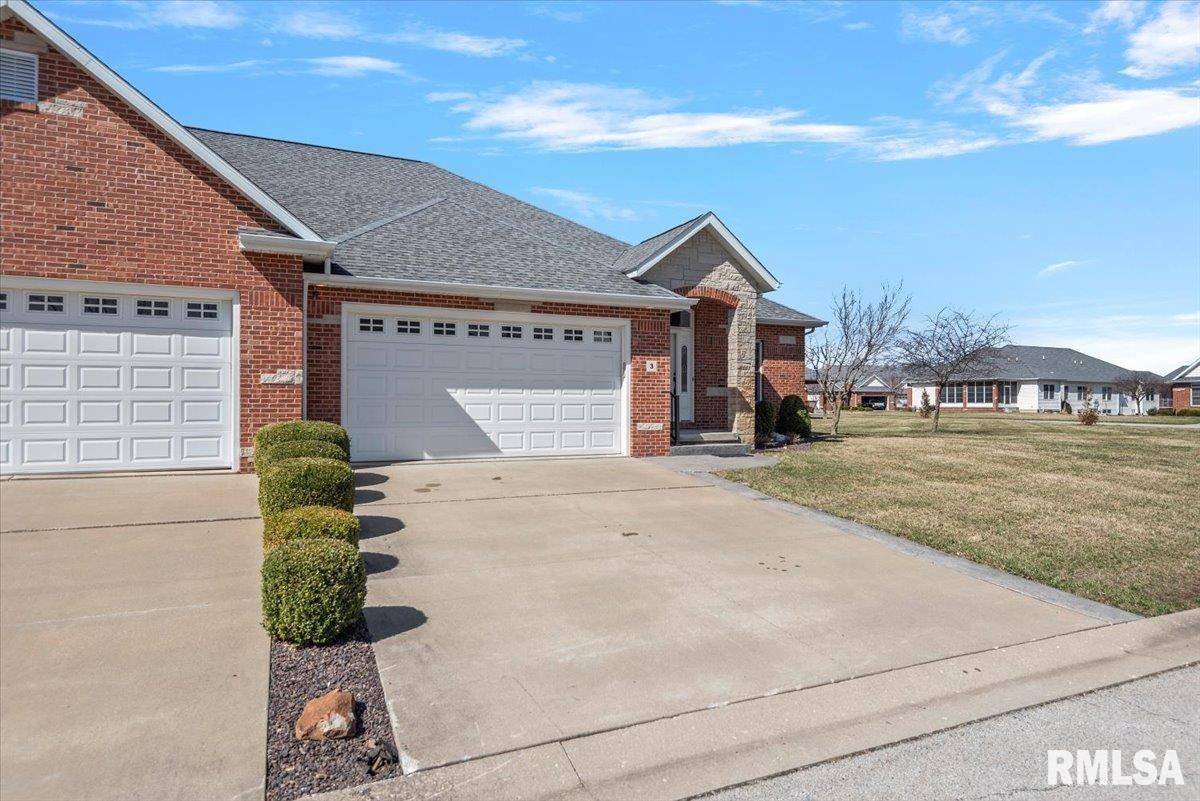$325,000
$325,000
For more information regarding the value of a property, please contact us for a free consultation.
2 Beds
2 Baths
1,550 SqFt
SOLD DATE : 04/11/2025
Key Details
Sold Price $325,000
Property Type Single Family Home
Sub Type Attached Single Family
Listing Status Sold
Purchase Type For Sale
Square Footage 1,550 sqft
Price per Sqft $209
Subdivision Rail Estates
MLS Listing ID CA1034934
Sold Date 04/11/25
Style Ranch
Bedrooms 2
Full Baths 2
Year Built 2015
Annual Tax Amount $5,558
Tax Year 2023
Lot Size 6,969 Sqft
Acres 0.16
Lot Dimensions Irregular
Property Sub-Type Attached Single Family
Source rmlsa
Property Description
Enjoy Maintenance free living in this beautiful condo in Old Hickory at The Rail Golf Course. Vaulted ceilings, crown molding and warm hardwood floors welcome you to a large open living space in this 2 bed, 2 bath home. The deluxe kitchen has granite counters, an island with breakfast bar and stainless steel appliances. The ample living room has lots of natural light and a cozy stone fireplace w/gas log . Steps away is a large master bedroom with tiled ensuite bathroom, that includes a jetted garden tub, separate shower, double sink vanity and a spacious walk in closet. The laundry / mechanical room is conveniently located off the Kitchen. Enjoy the outdoor space on a composite deck overlooking the common grounds. For the golfers the Rail Pro shop and driving range are a short walk away! Seller prefers to sell in As-Is Condition - inspections welcomed.
Location
State IL
County Sangamon
Area Cantrall, Sherman, Williamsvil
Direction BUSINESS 55 NORTH TO THE RAIL. TURN LEFT & FOLLOW TO NIBLICK
Rooms
Basement Crawl Space
Kitchen Breakfast Bar, Island
Interior
Interior Features Blinds, Ceiling Fan(s), Vaulted Ceiling(s), Garage Door Opener(s), Garden Tub
Heating Natural Gas, Forced Air, Central Air
Fireplaces Number 1
Fireplaces Type Gas Log, Living Room
Fireplace Y
Appliance Dishwasher, Disposal, Dryer, Microwave, Range, Refrigerator, Washer
Exterior
Exterior Feature Deck
Garage Spaces 2.0
View true
Roof Type Shingle
Accessibility Handicap Access, Main Level Entry
Handicap Access Handicap Access, Main Level Entry
Garage 1
Building
Lot Description Level
Faces BUSINESS 55 NORTH TO THE RAIL. TURN LEFT & FOLLOW TO NIBLICK
Story 1
Foundation Concrete, Poured Concrete
Water Public Sewer, Public
Architectural Style Ranch
Level or Stories 1
Structure Type Frame,Brick Partial,Stone,Vinyl Siding
New Construction false
Schools
High Schools Williamsville-Sherman Cusd #15
Others
HOA Fee Include Common Area Maintenance,Lawn Care,Maintenance Grounds,Snow Removal,Trash
Tax ID 06-35.0-451-034
Read Less Info
Want to know what your home might be worth? Contact us for a FREE valuation!

Our team is ready to help you sell your home for the highest possible price ASAP
"My job is to find and attract mastery-based agents to the office, protect the culture, and make sure everyone is happy! "
6035 N Knoxville Ave Suite 102A, Peoria, Illinois, 61614, United States







