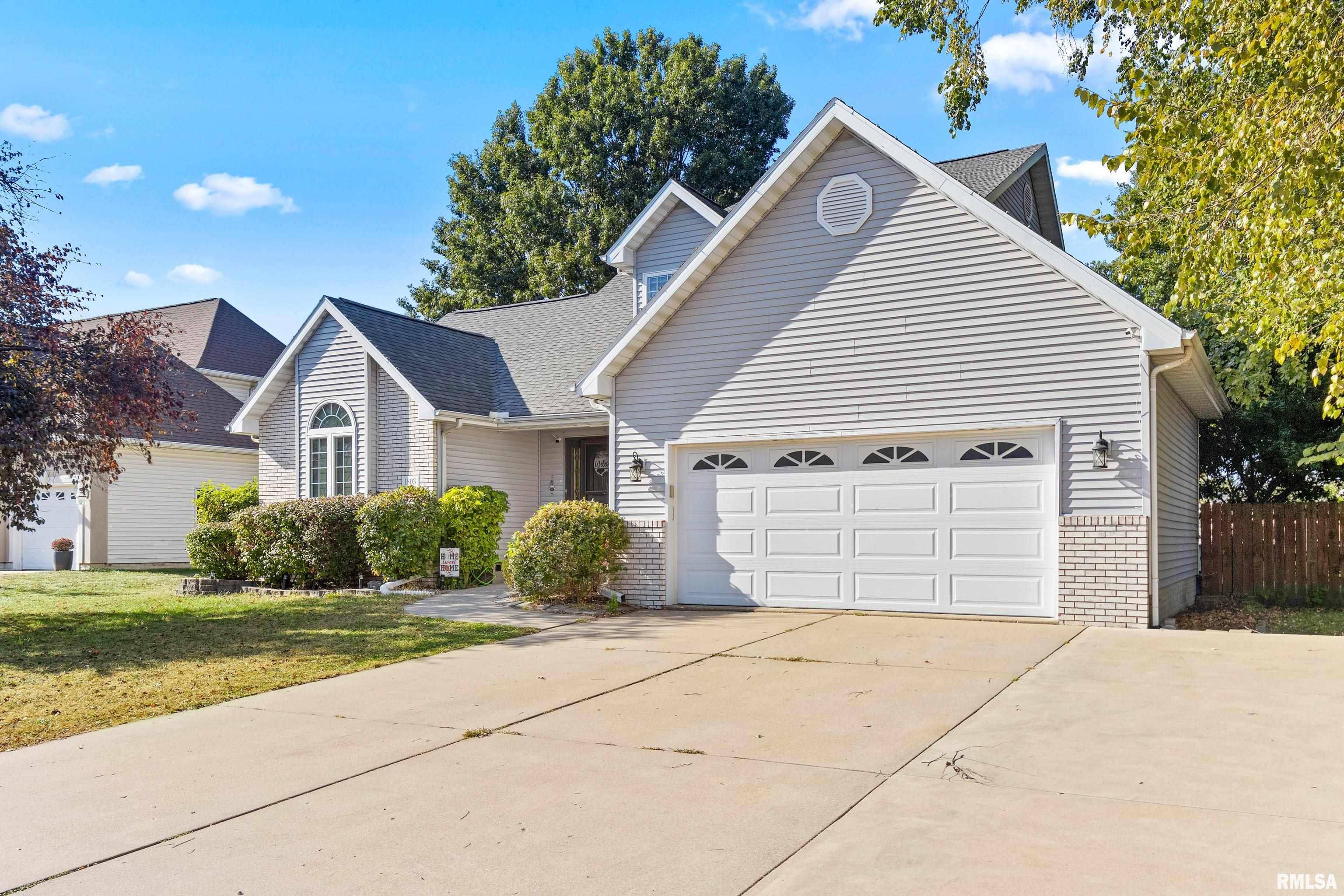$305,000
$299,900
1.7%For more information regarding the value of a property, please contact us for a free consultation.
4 Beds
4 Baths
2,998 SqFt
SOLD DATE : 01/06/2025
Key Details
Sold Price $305,000
Property Type Single Family Home
Sub Type Single Family Residence
Listing Status Sold
Purchase Type For Sale
Square Footage 2,998 sqft
Price per Sqft $101
Subdivision Sunset Hills
MLS Listing ID PA1254318
Sold Date 01/06/25
Style One and Half Story
Bedrooms 4
Full Baths 3
Half Baths 1
Year Built 2000
Annual Tax Amount $7,269
Tax Year 2023
Lot Dimensions 90 x 143
Property Sub-Type Single Family Residence
Source rmlsa
Property Description
Welcome to your new home! This 1.5 story home has 4 bedrooms, 3.5 baths and offers the convenience of a main floor master suite, ideal for privacy and easy access. The open floor plan features a bright and inviting great room with vaulted ceilings & skylights, perfect for family gatherings. The kitchen is equipped with appliances, pantry storage, ample counter space, and a dining area that flows seamlessly for entertaining. This level also has the laundry room and a half bath. Upstairs, you will find 2 additional, generously sized bedrooms with ample closet space and full bath. The home's finished basement adds valuable extra space with a family room, kitchenette, full bath and 4th bedroom. Step outside to enjoy a fully fenced yard with above ground pool, ideal for play or hosting outdoor gatherings. Some recent upgrades include...some light fixtures '23, carpet '22, water heater '23 and basement flooring '23. This home has a convenient location to schools, shopping, and parks . This home is a must see....schedule your tour today!
Location
State IL
County Tazewell
Area Paar Area
Direction S 14th to El Camino
Rooms
Basement Egress Window(s), Finished, Full
Kitchen Breakfast Bar, Dining Informal, Dining/Living Combo, Pantry
Interior
Interior Features Blinds, Bar, Cable Available, Ceiling Fan(s), Vaulted Ceiling(s), Foyer - 2 Story, Garage Door Opener(s), Jetted Tub, Skylight(s), Window Treatments
Heating Natural Gas, Forced Air, Gas Water Heater, Central Air
Fireplaces Number 1
Fireplaces Type Gas Log, Great Room
Fireplace Y
Appliance Dishwasher, Dryer, Microwave, Range, Refrigerator, Washer
Exterior
Exterior Feature Fenced Yard, Pool Above Ground, Shed(s)
Garage Spaces 2.0
View true
Roof Type Shingle
Street Surface Paved
Garage 1
Building
Lot Description Level
Faces S 14th to El Camino
Water Public Sewer, Public
Architectural Style One and Half Story
Structure Type Brick Partial,Vinyl Siding
New Construction false
Schools
High Schools Pekin Community
Others
Tax ID 10-10-11-414-019
Read Less Info
Want to know what your home might be worth? Contact us for a FREE valuation!

Our team is ready to help you sell your home for the highest possible price ASAP
"My job is to find and attract mastery-based agents to the office, protect the culture, and make sure everyone is happy! "
6035 N Knoxville Ave Suite 102A, Peoria, Illinois, 61614, United States







