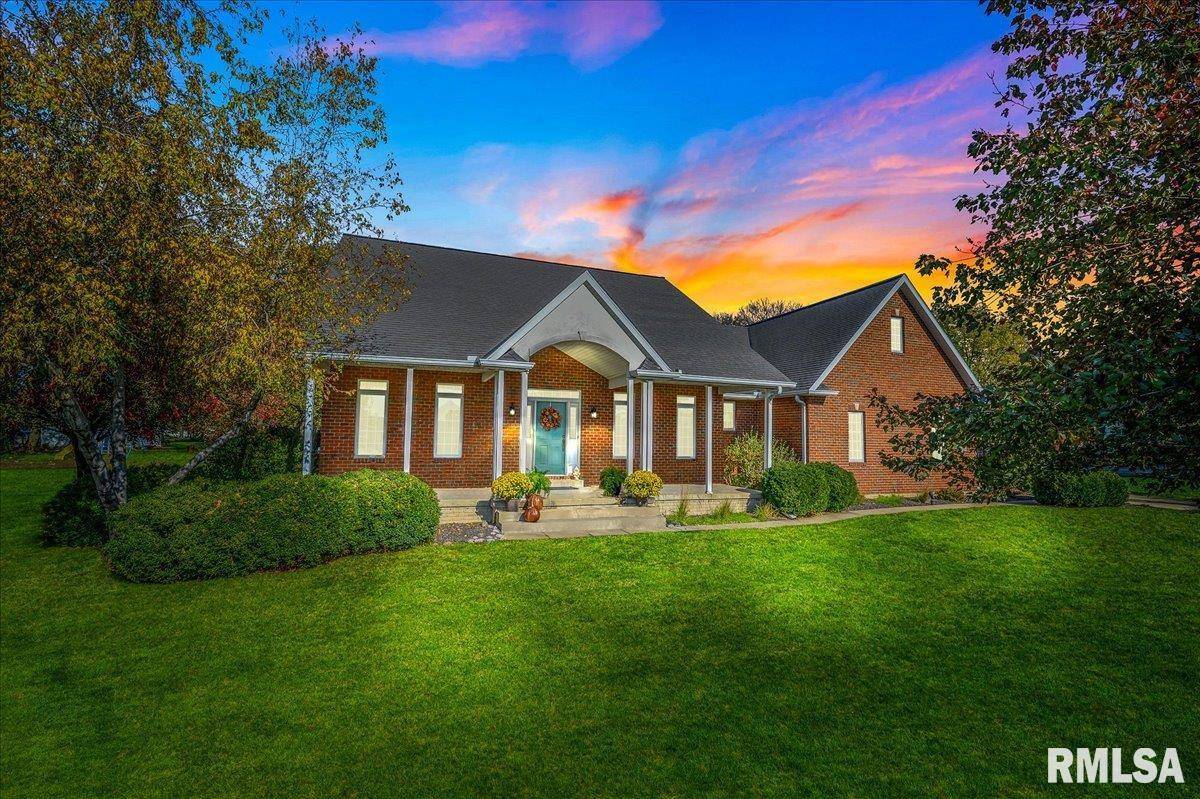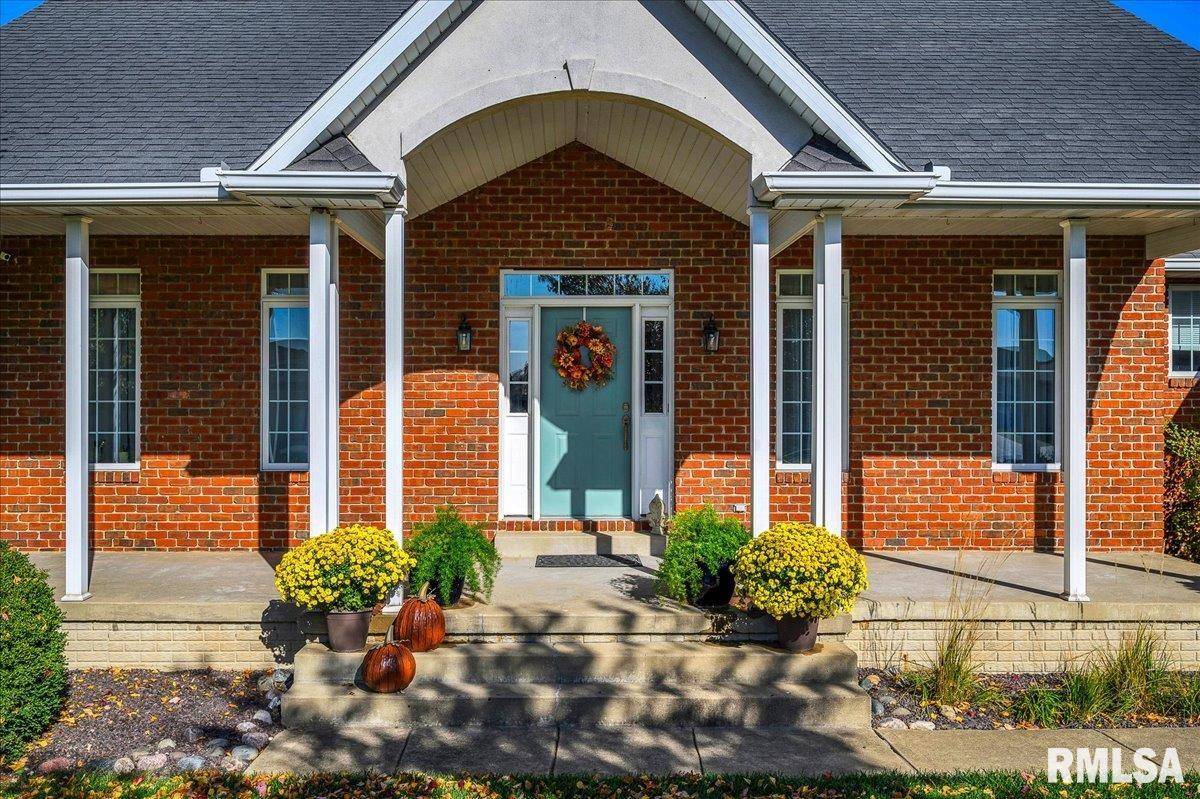$315,000
$300,000
5.0%For more information regarding the value of a property, please contact us for a free consultation.
4 Beds
2 Baths
3,055 SqFt
SOLD DATE : 04/22/2024
Key Details
Sold Price $315,000
Property Type Single Family Home
Sub Type Single Family Residence
Listing Status Sold
Purchase Type For Sale
Square Footage 3,055 sqft
Price per Sqft $103
Subdivision Deerfield Estates
MLS Listing ID PA1248945
Sold Date 04/22/24
Style Ranch
Bedrooms 4
Full Baths 2
Year Built 2003
Annual Tax Amount $7,719
Tax Year 2022
Lot Size 0.780 Acres
Acres 0.78
Lot Dimensions 158 x 214
Property Sub-Type Single Family Residence
Source rmlsa
Property Description
Introducing a meticulously kept custom home featuring 4 bedrooms and 2 bathrooms, complemented by an expansive open-concept design showcasing vaulted ceilings. The spacious living room, adorned with a beautiful gas fireplace, offers a cozy retreat. The primary bedroom boasts not one, but two walk-in closets, providing ample storage and convenience. The kitchen, equipped with abundant countertops and cabinetry, is perfect for culinary endeavors. Added convenience comes with the main floor laundry. A finished basement with a convenient kitchenette awaits, ideal for gatherings or additional living space, and is already plumbed for a third bathroom. Situated on an extra-large lot, this home offers a fantastic outdoor entertainment area along with plenty of room to relax. The oversized two-car garage provides ample storage and workbench. This ranch-style abode seamlessly blends functionality with luxurious living all under the protection of a brand-new roof installed in 2024!
Location
State IL
County Tazewell
Area Paar Area
Direction Turn onto 5th Street off of Washington, take a left onto Deerfield
Rooms
Basement Egress Window(s), Finished, Partial
Kitchen Dining Formal, Eat-In Kitchen
Interior
Interior Features Ceiling Fan(s), Vaulted Ceiling(s), Garage Door Opener(s)
Heating Gas, Forced Air, Gas Water Heater, Central Air
Fireplaces Number 1
Fireplaces Type Gas Log, Great Room
Fireplace Y
Appliance Dishwasher, Dryer, Hood/Fan, Microwave, Range/Oven, Refrigerator, Washer, Water Softener Owned
Exterior
Exterior Feature Shed(s)
Garage Spaces 2.0
View true
Roof Type Shingle
Street Surface Curbs & Gutters,Paved
Garage 1
Building
Lot Description Level
Faces Turn onto 5th Street off of Washington, take a left onto Deerfield
Foundation Poured Concrete
Water Public Sewer, Public
Architectural Style Ranch
Structure Type Frame,Brick Partial,Vinyl Siding
New Construction false
Schools
Elementary Schools Jefferson
Middle Schools Rankin
High Schools Pekin Community
Others
Tax ID 10-10-11-108-014
Read Less Info
Want to know what your home might be worth? Contact us for a FREE valuation!

Our team is ready to help you sell your home for the highest possible price ASAP
"My job is to find and attract mastery-based agents to the office, protect the culture, and make sure everyone is happy! "
6035 N Knoxville Ave Suite 102A, Peoria, Illinois, 61614, United States







