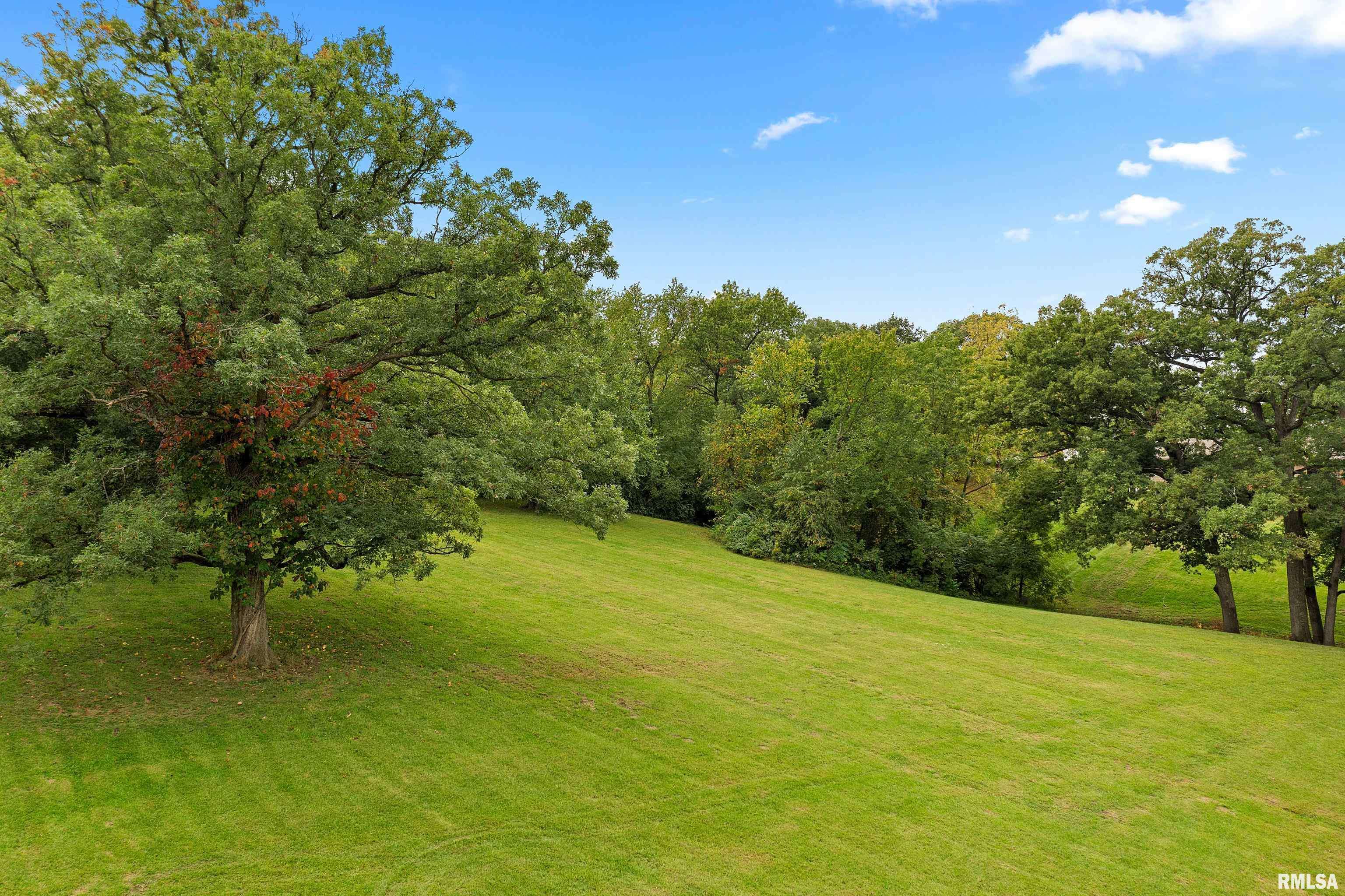$459,900
$459,900
For more information regarding the value of a property, please contact us for a free consultation.
3 Beds
3 Baths
3,153 SqFt
SOLD DATE : 11/06/2023
Key Details
Sold Price $459,900
Property Type Single Family Home
Sub Type Single Family Residence
Listing Status Sold
Purchase Type For Sale
Square Footage 3,153 sqft
Price per Sqft $145
MLS Listing ID PA1245776
Sold Date 11/06/23
Style Ranch
Bedrooms 3
Full Baths 3
Year Built 1954
Annual Tax Amount $3,548
Tax Year 2022
Lot Size 7.250 Acres
Acres 7.25
Lot Dimensions 7.25 ACRES
Property Sub-Type Single Family Residence
Source rmlsa
Property Description
CHECK OUT THESE PICTURES! SERIOUSLY BREATHTAKING AND SCENIC 7.25 ACRE COUNTRY PROPERTY AND WOODED VIEWS OUT EVERY DIRECTION! FEELS LIKE NEW CONSTRUCTION INSIDE BECAUSE IT BASICALLY IS! HOME HAS LOTS OF WINDOWS TO ENJOY THE VIEWS! TWO OUTBUILDINGS! HIGHLY DESIRED OPEN CONCEPT DESIGNED 3 BR AND 3 BATHROOM RANCH WITH 4 STALL GARAGE . Loads of fruit trees and your very own established vineyard! No Neighbors here. Established trails nestled in the woods for hikes or ATV rides! Over 3100 square feet of finished living space! Public water how rare! Wooded seclusion with creek and nature abounds. Home was completely upgraded down to the studs around 2020. Impeccable Paul Antonini contractor doing most of the work. Full list in associated docs as too long to fit in this verbiage. Beautifully finished walk out basement with impressive wet bar lounge area and brick fireplace. Huge master suite with walk in closet and bath. Loads of day light and windows upstairs and down with these gorgeous views! Open guest suite 3rd bedroom in basement.
Location
State IL
County Tazewell
Area Paar Area
Direction Sheridan Road, North on lane to house
Rooms
Basement Daylight, Egress Window(s), Finished, Full, Walk Out
Kitchen Dining Informal, Eat-In Kitchen, Island, Pantry
Interior
Interior Features Attic Storage, Blinds, Bar, Cable Available, Ceiling Fan(s), Garage Door Opener(s), Garden Tub, In-Law Floorplan, Solid Surface Counter, Wet Bar
Heating Gas, Propane, Forced Air, Propane Rented, Central Air, Whole House Fan
Fireplaces Number 2
Fireplaces Type Family Room, Gas Log, Great Room
Fireplace Y
Appliance Dishwasher, Disposal, Dryer, Hood/Fan, Microwave, Range/Oven, Refrigerator, Washer, Water Softener Owned
Exterior
Exterior Feature Deck, Outbuilding(s), Patio, Pole Barn, Porch
Garage Spaces 4.0
View true
Roof Type Shingle
Garage 1
Building
Lot Description Agricultural, Creek, Dead End Street, Fruit Trees, Wooded
Faces Sheridan Road, North on lane to house
Foundation Block
Water Public, Septic System
Architectural Style Ranch
Structure Type Frame,Brick,Wood Siding
New Construction false
Schools
High Schools Pekin Community
Others
Tax ID 05-05-33-200-001
Read Less Info
Want to know what your home might be worth? Contact us for a FREE valuation!

Our team is ready to help you sell your home for the highest possible price ASAP
"My job is to find and attract mastery-based agents to the office, protect the culture, and make sure everyone is happy! "
6035 N Knoxville Ave Suite 102A, Peoria, Illinois, 61614, United States







