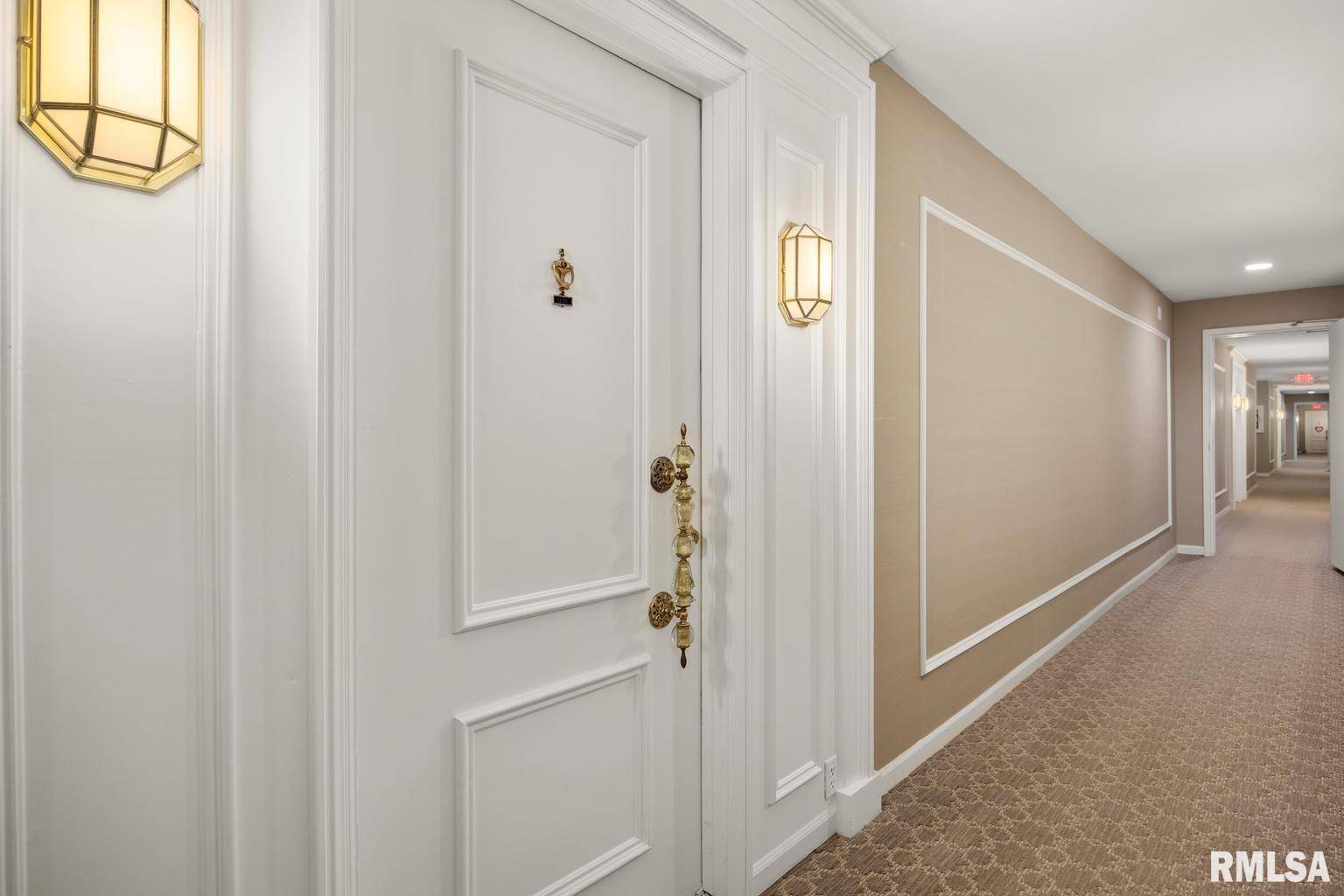$95,000
$95,000
For more information regarding the value of a property, please contact us for a free consultation.
2 Beds
2 Baths
960 SqFt
SOLD DATE : 03/02/2023
Key Details
Sold Price $95,000
Property Type Condo
Sub Type Attached Condo
Listing Status Sold
Purchase Type For Sale
Square Footage 960 sqft
Price per Sqft $98
Subdivision Chateau Richeleiu
MLS Listing ID PA1240078
Sold Date 03/02/23
Style Ranch
Bedrooms 2
Full Baths 1
Half Baths 1
Year Built 1975
Annual Tax Amount $1,490
Tax Year 2021
Lot Dimensions 00x00
Property Sub-Type Attached Condo
Source rmlsa
Property Description
Welcome to the Chateau Richelieu life! With a beautiful secure entry building lobby, immaculately maintained common areas, secure assigned underground garage parking, elevator access to upstairs storage units, a gorgeous pool area, and in-unit laundry, you'll LOVE the maintenance free life!! This charming, main floor North Peoria condo with tasteful neutral decor and glistening wood floors is the perfect place to call home! You will love the open floor plan and super functional spaces throughout, from the spacious dining/living rooms to the bedrooms, one outfitted with cabinetry, could be a perfect home office space or den, but easily multitask as a guest bedroom. Enjoy the cooler seasons curled up in your cozy fireplaced living room, warmer days and nights on your patio, and hot days in the beautiful pool! Assigned parking garage space #12, assigned upstairs storage space #21. All appliances other than the disposal work (to the seller's knowledge) but are not warrantied. Dishwasher never used by seller. No pets, no smoking, no rentals.
Location
State IL
County Peoria
Area Paar Area
Direction Knoxville to Glen
Rooms
Basement None
Kitchen Dining Formal
Interior
Interior Features Attic Storage, Blinds, Cable Available
Heating Gas, Forced Air, Central
Fireplaces Number 1
Fireplaces Type Electric, Living Room
Fireplace Y
Appliance Dishwasher, Dryer, Range/Oven, Refrigerator, Washer
Exterior
Exterior Feature Patio, Pool In Ground
Garage Spaces 1.0
View true
Roof Type Shingle
Street Surface Paved
Garage 1
Building
Lot Description Level
Faces Knoxville to Glen
Story 1
Water Public Sewer, Public
Architectural Style Ranch
Level or Stories 1
Structure Type Brick
New Construction false
Schools
High Schools Richwoods
Others
HOA Fee Include Cable TV, Landscaping, Maintenance Grounds, Pool, Snow Removal, Storage Assigned, Trash
Tax ID 14-21-253-050
Read Less Info
Want to know what your home might be worth? Contact us for a FREE valuation!

Our team is ready to help you sell your home for the highest possible price ASAP
"My job is to find and attract mastery-based agents to the office, protect the culture, and make sure everyone is happy! "
6035 N Knoxville Ave Suite 102A, Peoria, Illinois, 61614, United States







