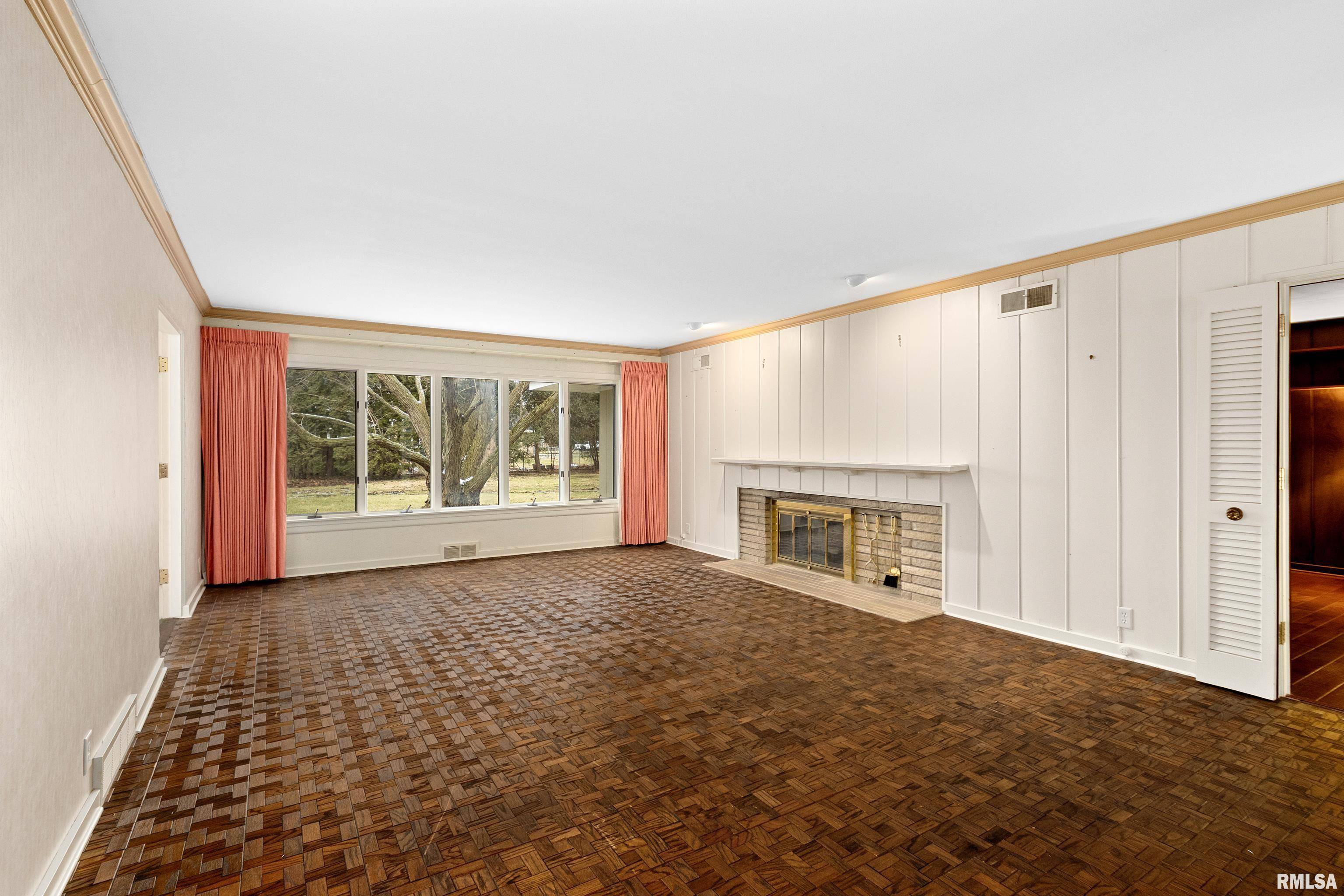$325,000
$325,000
For more information regarding the value of a property, please contact us for a free consultation.
5 Beds
4 Baths
3,256 SqFt
SOLD DATE : 02/28/2023
Key Details
Sold Price $325,000
Property Type Single Family Home
Sub Type Single Family Residence
Listing Status Sold
Purchase Type For Sale
Square Footage 3,256 sqft
Price per Sqft $99
Subdivision High Point
MLS Listing ID PA1240135
Sold Date 02/28/23
Style Ranch
Bedrooms 5
Full Baths 3
Half Baths 1
HOA Fees $100
Year Built 1954
Annual Tax Amount $8,842
Tax Year 2021
Lot Dimensions 134x115x137x48x49x201
Property Sub-Type Single Family Residence
Source rmlsa
Property Description
This well-designed ranch home in High Point Subdivision was custom-built in the mid-20th century by Henry Slane, the former publisher of the Peoria Journal-Star, for his young family. From the "quill pen" weathervane on the roof, to the large living spaces, to abundant built-in storage throughout, this home was carefully crafted for gracious entertaining and comfortable living. The home features 5 bedrooms, 3.5 baths on almost an acre of park-like property. Once inside this quality-built home, you will see the sprawling 3,200 plus square feet on the main level offers 2 fireplaces, newer hardwood floors, kitchen that is perfect for gatherings and entertaining, the family room with floor-to-ceiling windows and view of large backyard patio and stone walkway. Several of the home's bedrooms could easily transform into quiet and secluded spaces for work-from-home. The mid-century modern architectural style offers many hidden features we would love to show you! And the grand finale - well, you will just have to schedule a tour today to see it in person!
Location
State IL
County Peoria
Area Paar Area
Direction Mt Hawley Rd to E High Point Rd, left on High Point Dr
Rooms
Basement Full, Partially Finished
Kitchen Dining/Living Combo
Interior
Interior Features Attic Storage, Cable Available, Garage Door Opener(s), Skylight(s)
Heating Gas, Gas Water Heater, Central, Whole House Fan
Fireplaces Number 2
Fireplaces Type Den, Electric, Gas Log, Living Room
Fireplace Y
Appliance Dishwasher, Disposal, Dryer, Microwave, Other, Range/Oven, Refrigerator, Washer, Water Softener Owned
Exterior
Exterior Feature Fenced Yard, Patio, Porch
Garage Spaces 2.0
View true
Roof Type Shingle
Street Surface Paved
Garage 1
Building
Lot Description Level
Faces Mt Hawley Rd to E High Point Rd, left on High Point Dr
Water Public Sewer, Public
Architectural Style Ranch
Structure Type Stone, Wood Siding
New Construction false
Schools
Elementary Schools Kellar
Middle Schools Liberty Leadership Middle School
High Schools Richwoods
Others
Tax ID 14-09-403-001
Read Less Info
Want to know what your home might be worth? Contact us for a FREE valuation!

Our team is ready to help you sell your home for the highest possible price ASAP
"My job is to find and attract mastery-based agents to the office, protect the culture, and make sure everyone is happy! "
6035 N Knoxville Ave Suite 102A, Peoria, Illinois, 61614, United States







