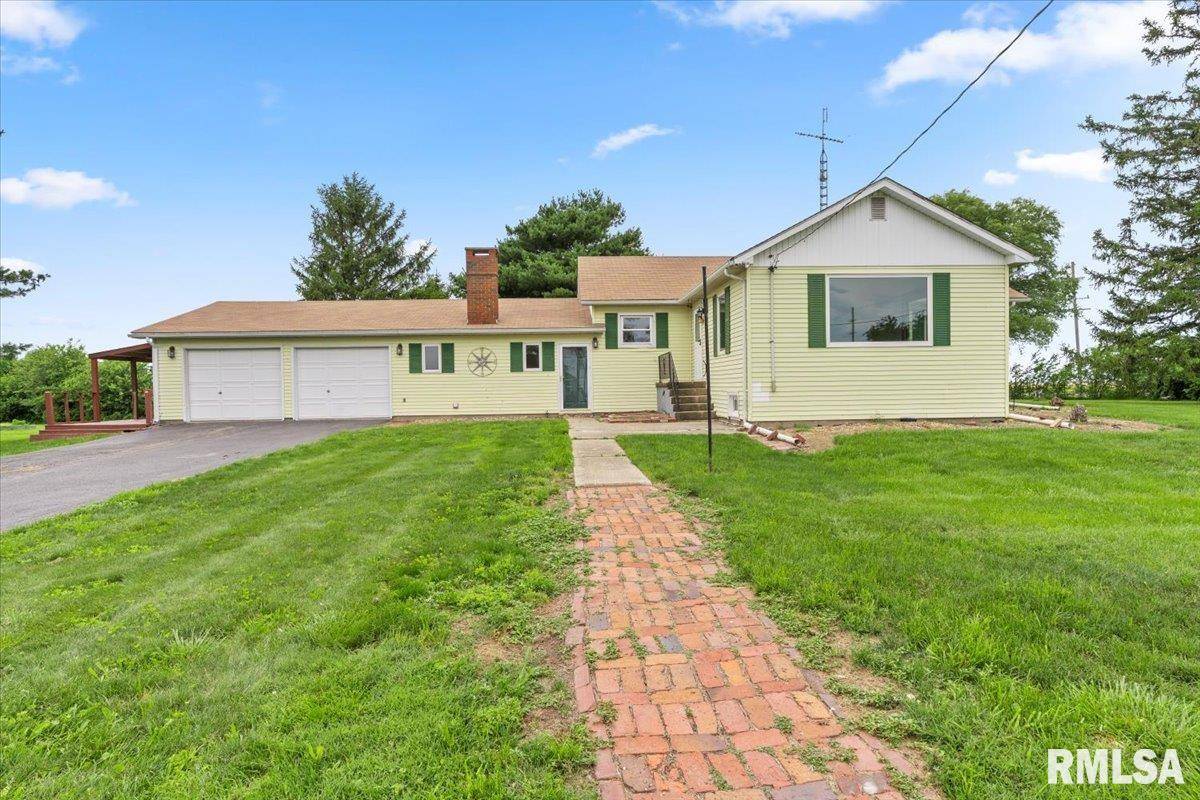3 Beds
2 Baths
1,900 SqFt
3 Beds
2 Baths
1,900 SqFt
Key Details
Property Type Single Family Home
Sub Type Single Family Residence
Listing Status Active Under Contract
Purchase Type For Sale
Square Footage 1,900 sqft
Price per Sqft $118
MLS Listing ID CA1037278
Style Ranch
Bedrooms 3
Full Baths 2
Year Built 1954
Annual Tax Amount $5,264
Tax Year 2024
Lot Size 4.100 Acres
Acres 4.1
Lot Dimensions 526.5 x 340
Property Sub-Type Single Family Residence
Source rmlsa
Property Description
Location
State IL
County Montgomery
Area Virden, Girard
Direction 55 North to Farmersville Exit, turn right towards Girard.
Rooms
Other Rooms Outbuilding
Basement Crawl Space, Partial
Kitchen Dining Informal
Interior
Interior Features Ceiling Fan(s)
Heating Natural Gas, Forced Air, Gas Water Heater
Cooling Central Air
Fireplaces Number 1
Fireplaces Type Wood Burning, Family Room
Fireplace Y
Appliance Range Hood, Range, Refrigerator
Exterior
Exterior Feature Replacement Windows
Garage Spaces 2.0
View true
Roof Type Shingle
Garage 1
Building
Lot Description Level
Faces 55 North to Farmersville Exit, turn right towards Girard.
Foundation Block
Water Private, Septic System
Architectural Style Ranch
Structure Type Frame,Vinyl Siding
New Construction false
Schools
High Schools Panhandle District #2
Others
Tax ID 0131400006
"My job is to find and attract mastery-based agents to the office, protect the culture, and make sure everyone is happy! "
6035 N Knoxville Ave Suite 102A, Peoria, Illinois, 61614, United States







