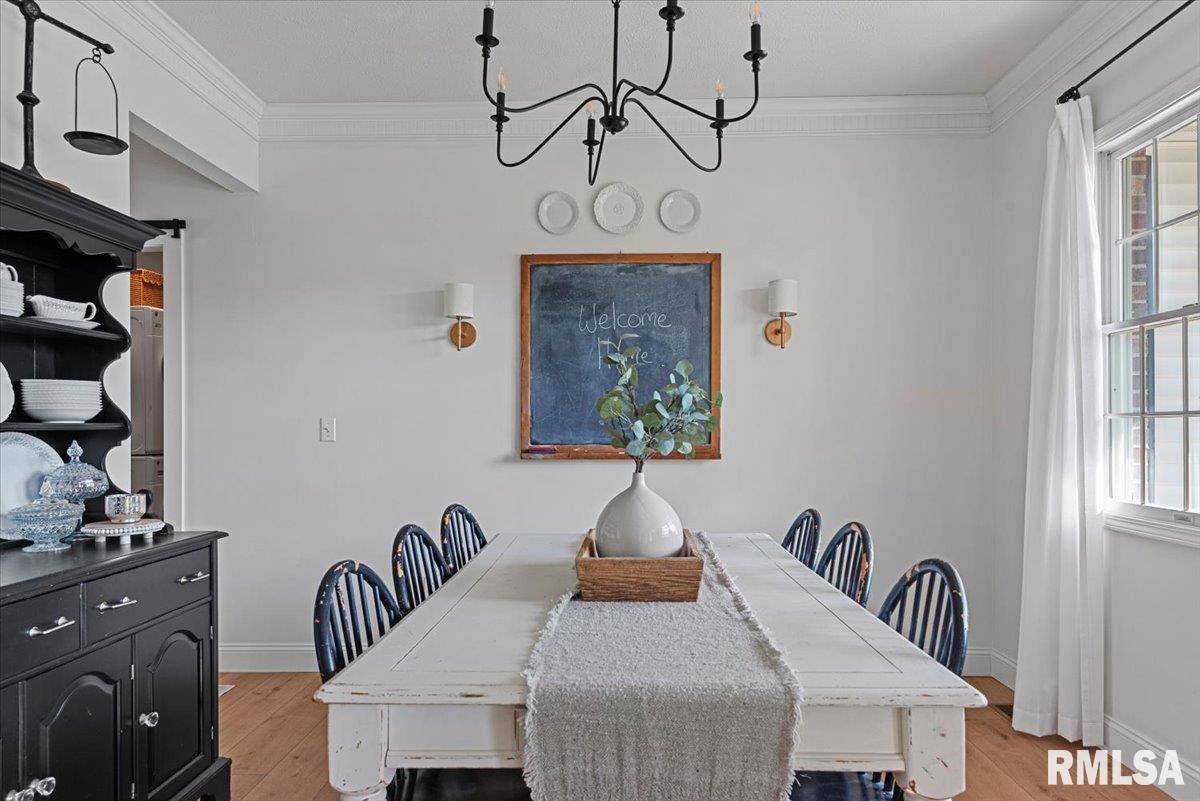4 Beds
3 Baths
2,768 SqFt
4 Beds
3 Baths
2,768 SqFt
Key Details
Property Type Single Family Home
Sub Type Single Family Residence
Listing Status Pending
Purchase Type For Sale
Square Footage 2,768 sqft
Price per Sqft $120
Subdivision Lake Forest
MLS Listing ID CA1035973
Bedrooms 4
Full Baths 2
Half Baths 1
Year Built 1998
Annual Tax Amount $6,781
Tax Year 2023
Lot Dimensions 75x124
Property Sub-Type Single Family Residence
Source rmlsa
Property Description
Location
State IL
County Sangamon
Area Springfield
Direction E Lake Drive E to Buckeye (Lake Forest) to Catalpa.
Rooms
Basement Full, Unfinished
Kitchen Island
Interior
Heating Natural Gas, Forced Air, Humidity Control
Cooling Central Air
Fireplaces Number 1
Fireplaces Type Gas Log, Family Room
Fireplace Y
Appliance Dishwasher, Microwave, Range, Refrigerator
Exterior
Garage Spaces 2.0
View true
Roof Type Shingle
Garage 1
Building
Lot Description Level
Faces E Lake Drive E to Buckeye (Lake Forest) to Catalpa.
Water Public, Public Sewer
Structure Type Brick,Wood Siding
New Construction false
Schools
High Schools Rochester District #3A
Others
Tax ID 23-18.0-203-016
"My job is to find and attract mastery-based agents to the office, protect the culture, and make sure everyone is happy! "
6035 N Knoxville Ave Suite 102A, Peoria, Illinois, 61614, United States







