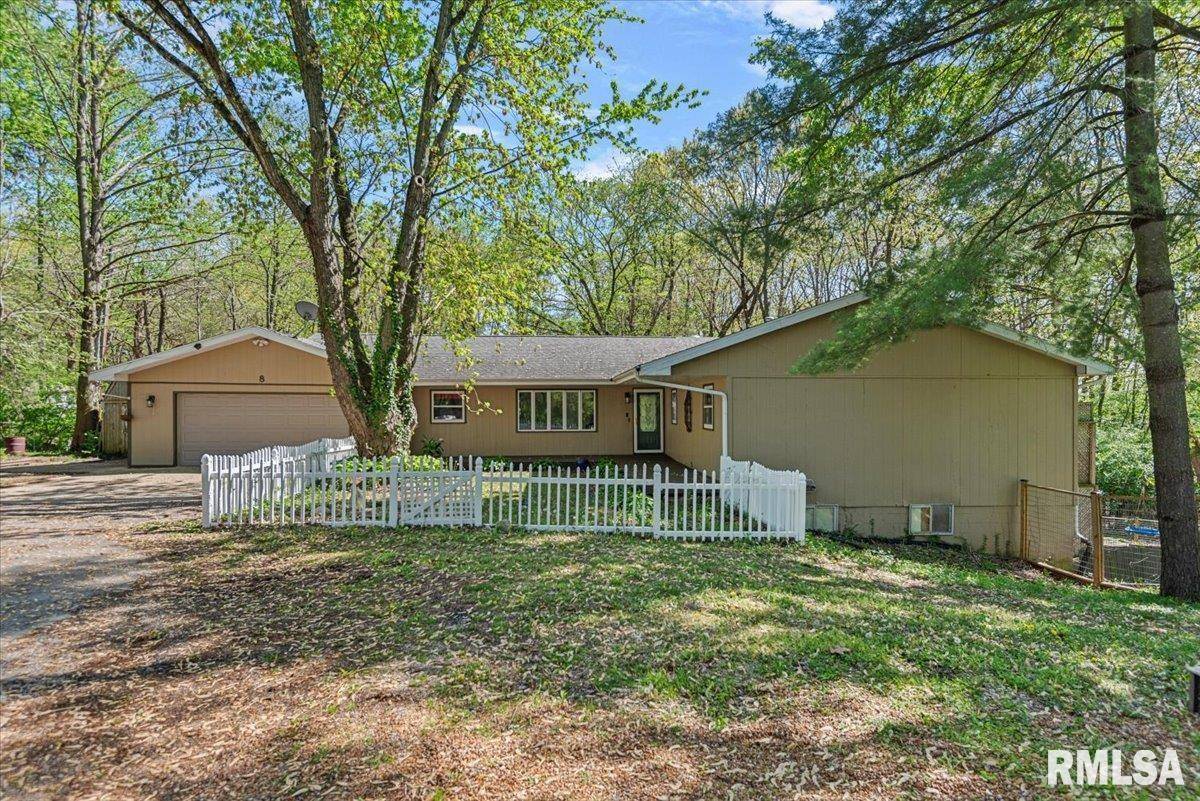4 Beds
3 Baths
3,248 SqFt
4 Beds
3 Baths
3,248 SqFt
Key Details
Property Type Single Family Home
Sub Type Single Family Residence
Listing Status Pending
Purchase Type For Sale
Square Footage 3,248 sqft
Price per Sqft $76
Subdivision Rolling Acres
MLS Listing ID CA1035892
Style Ranch
Bedrooms 4
Full Baths 3
Year Built 1974
Annual Tax Amount $3,926
Tax Year 2023
Lot Dimensions 100x44x13x54x79x182x99
Property Sub-Type Single Family Residence
Source rmlsa
Property Description
Location
State IL
County Sangamon
Area Springfield
Direction Woodside road to North Lake Road. Turn South to Timberline. 4th Street, right.
Rooms
Basement Finished, Full, Walk-Out Access
Kitchen Dining Formal, Eat-In Kitchen, Other Kitchen/Dining
Interior
Interior Features Ceiling Fan(s)
Heating Wood, Forced Air
Cooling Central Air
Fireplaces Number 1
Fireplaces Type Living Room
Fireplace Y
Appliance Dishwasher, Microwave, Range, Refrigerator
Exterior
Garage Spaces 2.0
View true
Roof Type Shingle
Street Surface Paved
Garage 1
Building
Lot Description Sloped, Wooded
Faces Woodside road to North Lake Road. Turn South to Timberline. 4th Street, right.
Foundation Block
Water Public
Architectural Style Ranch
Structure Type Wood Siding
New Construction false
Schools
High Schools Chatham District #5
Others
Tax ID 22-29.0-478-001
Virtual Tour https://sites.exposurerealestatemedia.com/8-Timberline-Dr/idx
"My job is to find and attract mastery-based agents to the office, protect the culture, and make sure everyone is happy! "
6035 N Knoxville Ave Suite 102A, Peoria, Illinois, 61614, United States







