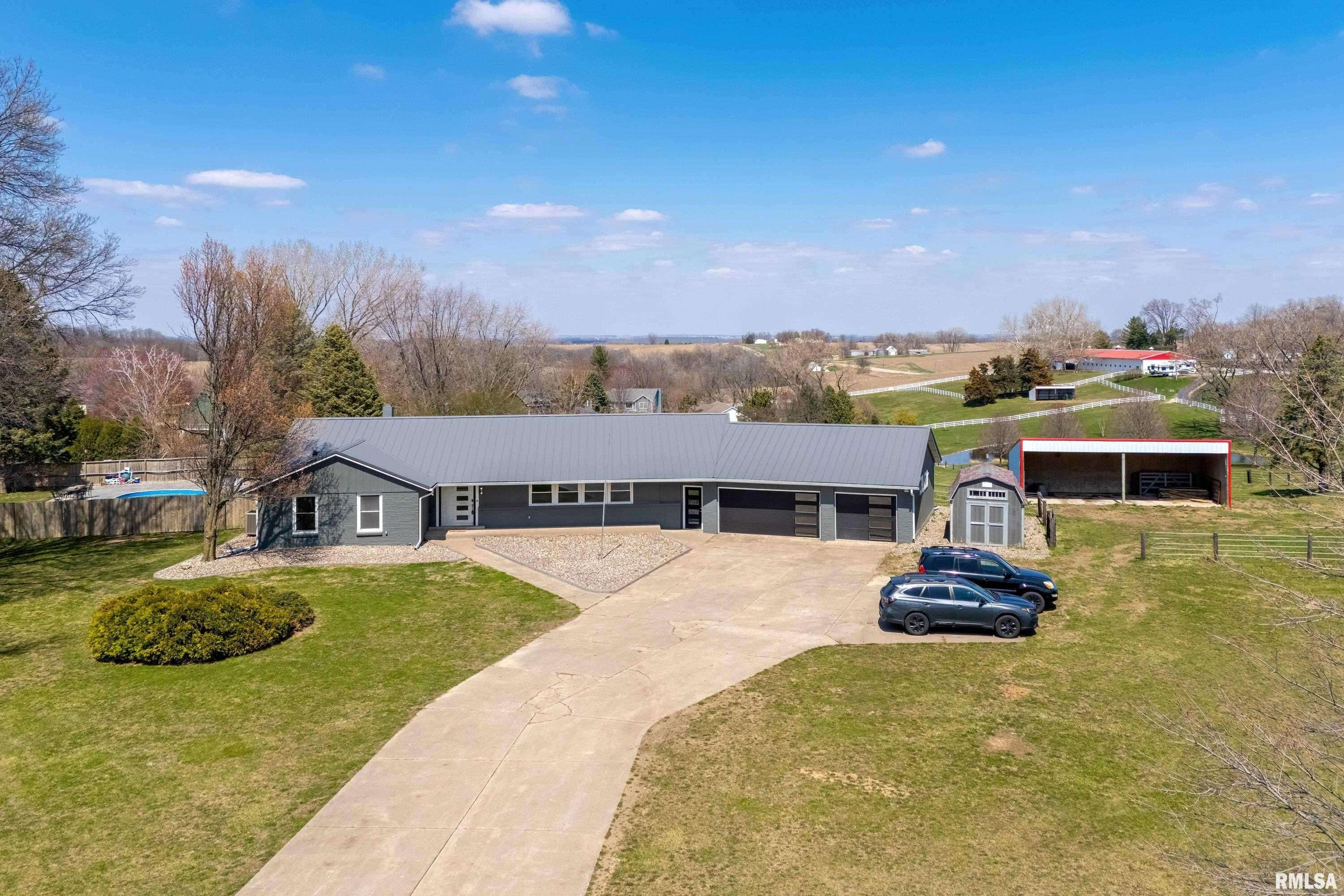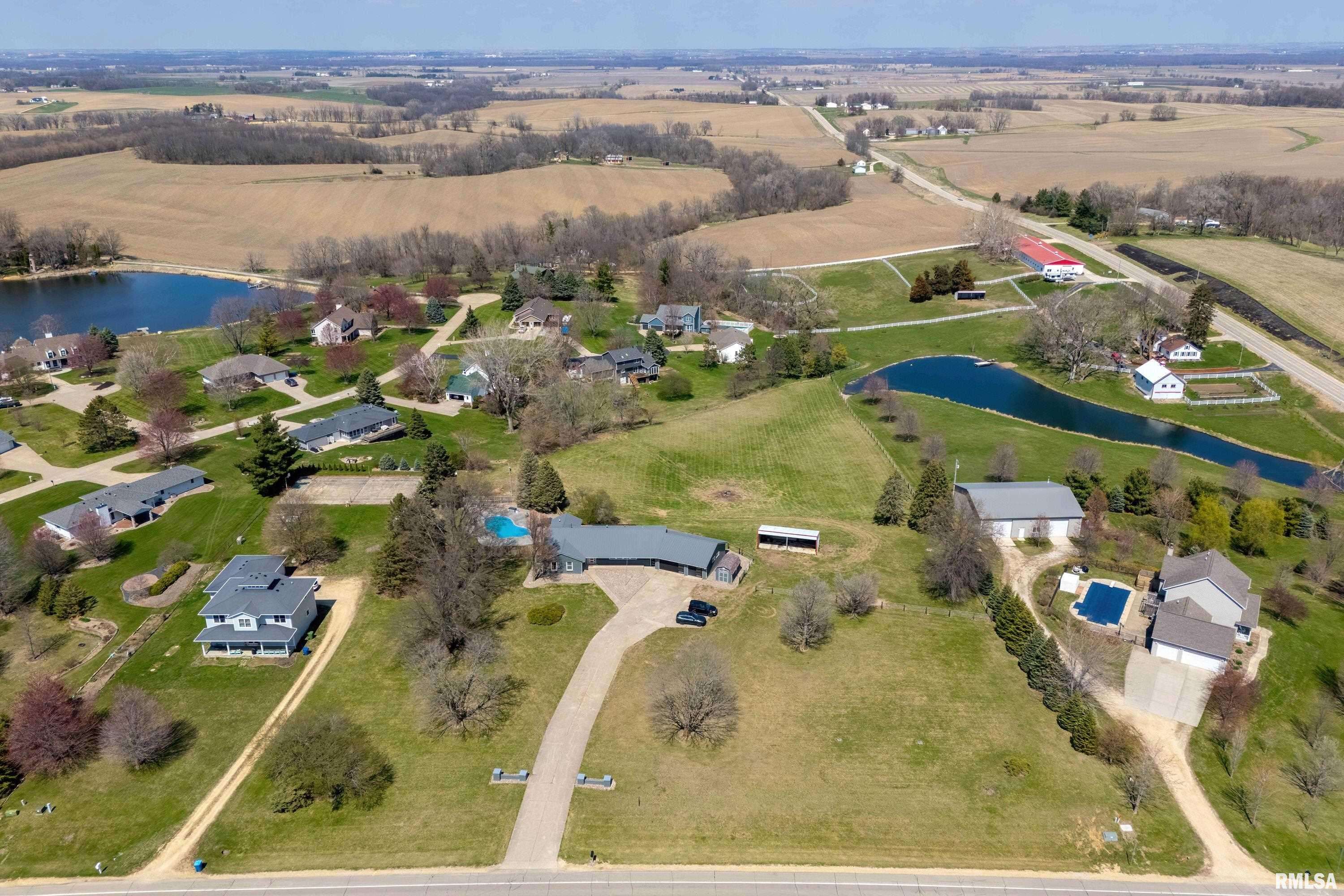5 Beds
4 Baths
4,119 SqFt
5 Beds
4 Baths
4,119 SqFt
Key Details
Property Type Single Family Home
Sub Type Single Family Residence
Listing Status Active
Purchase Type For Sale
Square Footage 4,119 sqft
Price per Sqft $169
Subdivision Monaghan
MLS Listing ID QC4261334
Style Ranch
Bedrooms 5
Full Baths 4
Year Built 1970
Annual Tax Amount $5,664
Tax Year 2023
Lot Size 3.940 Acres
Acres 3.94
Lot Dimensions 343x349x462x695
Property Sub-Type Single Family Residence
Source rmlsa
Property Description
Location
State IA
County Scott
Area Qcara Area
Direction Near Scott Co Park on 270th St
Rooms
Basement Egress Window(s), Finished, Full, Walk-Out Access, Sump Pump
Kitchen Breakfast Bar, Dining/Living Combo, Dining Informal, Eat-In Kitchen, Island, Pantry, Other Kitchen/Dining
Interior
Interior Features Bar, Cable Available, Wet Bar, Solid Surface Counter, Wired for Sound, Sauna, Ceiling Fan(s), High Speed Internet
Heating Electric, Natural Gas, Baseboard, Forced Air
Cooling Central Air
Fireplace Y
Appliance Dishwasher, Disposal, Range Hood, Microwave, Range, Refrigerator, Trash Compactor, Water Softener Owned, Water Purifier, Tankless Water Heater
Exterior
Exterior Feature Shed(s), Hot Tub, Replacement Windows, Pole Barn
Garage Spaces 3.0
View true
Roof Type Metal
Street Surface Paved
Garage 1
Building
Lot Description Level, Pasture, Sloped
Faces Near Scott Co Park on 270th St
Water Private, Septic System
Architectural Style Ranch
Structure Type Brick,Vinyl Siding
New Construction false
Schools
High Schools North Scott
Others
Tax ID 0428555021
"My job is to find and attract mastery-based agents to the office, protect the culture, and make sure everyone is happy! "
6035 N Knoxville Ave Suite 102A, Peoria, Illinois, 61614, United States







